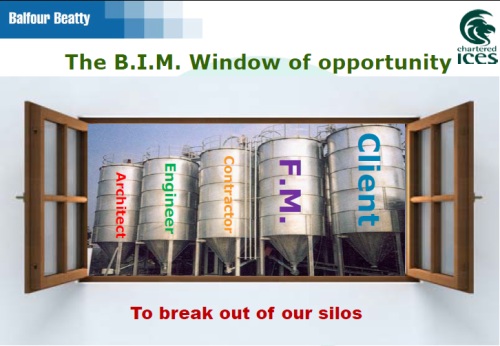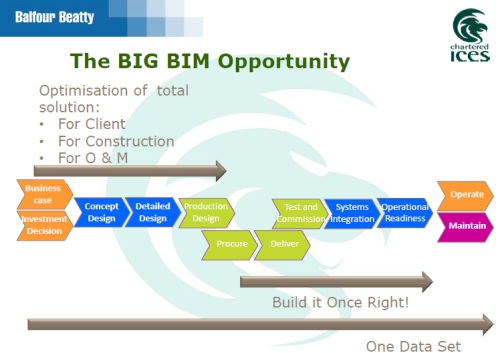Article of the Month -
June 2012
|
BIM – A Contractors Perspective
Jason A Smith, MRICS, FInstCES,
President, Institute of Civil Engineering Surveyors, UK
1) Building information modelling
(BIM) is an approach to designing and documenting building projects and
is gaining acceptance in many jurisdictions across the world. It allows
all stakeholders and actors within a building project the seamless link
between the owner, the designers, the construction professionals, the
master builders and the end users. In an era where our profession works
towards managing all information spatially, BIM is an enabling platform
that should bring not only sharing and collaboration, but also avoidance
of duplication, timeliness and value adding. This paper was presented at
FIG Working Week 2012 in Rome Italy.
SUMMARY
The use of Building Information Modelling (BIM) has been adopted by
the UK’s Governments Chief Construction Advisor, Paul Morrell, and
promoted as the means by which all projects will be delivered within the
UK. This will result in a change of methodology for all the UK
contractors and provide benefits and obstacles that the construction
industry will be required to embrace and overcome.
This paper aims to look at the overall impact that BIM will have on
the UK Contracting entities and analyse the benefits that may be bought
to the construction industry through the implementation of BIM. The
paper will also look at the legal concerns with utilising a system that
aims to share information between contracting parties.
BUILDING INFORMATION MODELLING
BIM has been extensively used around the world for a number of years,
especially in the US, but the adoption of the system within the UK has
been slow. The implementation of the system is likely to speed up
considerably however, especially now that the UK Government has decided
to adopt the approach for all Public Sector projects.
BIM provides the construction industry with a method of collecting
and using information across a construction project. It aims to provide
a seamless link between the designers, the client, construction
professionals, contractor and end user of a project from the project
inception through to the final decommissioning of the project after its
intended life has expired.

The utilisation of BIM also enables the designer, contractor and
client to ‘virtually’ build the project before construction physically
begins and therefore should highlight areas of concern which may effect
or prevent construction, i.e. service clashes, component
incompatibilities.
What is BIM? BIM can be described in a number of ways but can be
described simply as ‘It can be the intelligent planimetric 3D modelling
(in particular for the architectural world), and it is also the process
undertaken through the lifecycle of a scheme. BIM can potentially add a
lot of value to customer deliverables (Alexander Grounds MCintCES, BIM
Consultant – Civil Engineering Surveyor Journal March 2011).
BENEFITS FOR CONTRACTORS
BIM provides the Constructors with a visual communication which helps
to assist all the stakeholders in a project. During the initial
tendering stage of a project it provides the Contractor with a means to
visually show a client how he intends to construct the project, and what
considerations he has provided for within his design and price that best
suit the clients’ needs. The information can be displayed visually, but
be further supported by the traditional means of information from 2D
drawings and programmes. Contractors are finding the system beneficial,
especially because it utilises information that they have historically
prepared during a tender process, but by the incorporation of this data
into one ‘model’ the ability to present it visually, graphically and
sequentially adds to their ability to demonstrate to a client how they
intend to construct a scheme.
The preparation of the model within the tender process also enables
the contractor to understand and challenge the designers’ details. The
system does require the designer to provide the information and also for
the client and his professional team to liaise with the tendering
parties to enable this process to drive best benefit. The process
required by BIM fosters the need for all parties to a Contract to share
information and break away form their traditional silo mentality to
ensure that information is readily available to all parties and all
parties interact in developing the information through to a successful
completion.
BIM also provides the ability to incorporate the thoughts and ideas
of the greater supply chain. By the designers issuing the model at an
early stage, the supply chain can look to further analyse the design
presented and input their own ideas on build ability or product
selection. This method of interaction was previously difficult to
engineer as designs were generally set, whereas through BIM the design
is open for all parties to review and discuss.

BIM will also provide the ability for contractors to abstract
material quantities from the model. This enables the contractor to
accurately measure and quantify the elements of the structure
efficiently and to a greater degree of detail than previously available.
The provision of detailed quantity schedules for materials enables
contractors to remove risk from their pricing models and ensure that
clients are being provided with quotations that are based on precise
data and data that should be consistent across all the parties tendering
for a contract.
Once the model is taken to the construction phase of the project, the
general fact that the contractor is commencing works on site with a set
of drawings he understands, a programme determining the methodology of
the construction and a schedule of the materials he requires to
construct the works, the contractor should find himself in a better
position to commence the works efficiently and with reduced wastage in
management time at the front end of a project.
The model also enables the contractor to ‘overlay’ his temporary
works design on the permanent design. This facilitates the construction
programme by easily identifying difficulties in the design during the
construction phase and has been shown to highlight areas where
adaption’s to the design can generate considerable savings by making the
temporary works simpler or easier to construct. The integration of both
the permanent and temporary design is seen as a large opportunity for
contractors.
The contractor will also have the ability to look at the construction
sequence within the model and determine where risks are apparent within
the build. This ability to manipulate the data will provide the
contractor with the opportunities to look for clashes in the
construction process and by incorporating the design information into
mobile mapping technology aid in the setting out of the scheme.
On highway infrastructure build schemes the process is also being
used to design and visualise traffic management schemes to see how they
perform and whether the design will work effectively in practice as well
as in theory.
The use of project construction within the digital model has also
provided benefits in regards to the safe construction of a project. The
ability to see risks to operatives and trades prior to the works
actually being physically constructed can provide major benefits for the
health and safety of employees.
Contractors have also found benefits in utilising tablet computers,
which when linked to a GPS enable the user to walk around the
construction site and see via the tablet the works that are to be
constructed in that area of the site prior to any works commencing. This
visual tool helps the contractors project management staff to ‘see’
where works are to be carried out and further review any areas of
difficulty that may be apparent.
Generally, it has been found that the use of the BIM model has
reduced considerably the number of requests raised by the Contractor
during the concurrency of the project for further design information or
requests for clarification on design elements. This reduces the
management time required on the project and also reduces delays and
prolongation on the project itself.
Once the project has been constructed the BIM model maintains its
usefulness by providing the Client with an accurate model of the
constructed building and an asset list of the components. The model can
be used effectively for the maintenance and operation of the building.
In summary, the benefits to a Contractor can be described as:
- Design Integration
- Improved Tendering
- Shorter Programme to Planning
- Reduced number of design information requests during the
concurrency of the project
- Supply Chain Integration
- Reduction in number of clashes within the construction process,
especially M&E
- Visibility of Programming to all parties
- Integration of Temporary Works into the design
- Increased safety-managing public interfaces
- Aid to client decision making
LEGAL IMPLICATIONS OF BIM FOR THE CONSTRUCTION INDUSTRY
By providing a platform whereby all the parties contracting to
construct a project have the ability to input into the design raises a
number of concerns as to who holds the ultimate liability for the
design. It is envisaged that standard forms of Contract will need to be
amended to reflect the fluidity of the design and where liability is to
be placed.
On projects where the BIM model is to be accessed and contributed to
by a number of parties the principle of appointing a lead designer who
manages and co-ordinates the design within the BIM platform appears to
be the most ‘workable’ solution.

The effective remit of the BIM Co-ordinator would be that of managing
the process of producing the model and ensuring its use and validity.
The co-ordinator would be required to be appointed by the client as a
member of the design team.
The liability for design failures will ultimately rest with the
individuals who have provided design information, but this distinction
as to which party takes on which element of design needs to be clearly
highlighted in the Contract Documents. It may also be necessary for
Conditions of Contract to detail that collaboration with others does not
affect the individual responsibilities of each designer.
BIM raises a number of other issues in respect to the liability for
design information which have as yet not been resolved. The sharing of
information between the participants means that parties who have no
contractual relationship will be providing information to one another.
This is most prevalent with designers providing models that are used by
sub-consultants to the Contractor. The sub-consultants utilise the data
provided, but if this is found to be in error then the sub-consultant
has no route to claim from the designer as English Law will generally
not allow parties not in Contract to claim from one another when looking
to recover financial loss.
BIM does look to join up a number of parties through the ‘model’ and
therefore the risk on errors within the model does highlight an area of
law which will need to be addressed in future contract drafting.
The use of BIM also highlights the concern of copyrights and loss of
Patents. The model in its self will require designers and surveyors to
provide information and data that they would have previously restricted
the use of. The sharing of base information will also potentially
divulge to third parties technical knowledge and effectively trade
secrets that would have previously remained within the businesses.
The methods likely to be adopted in preventing this loss of
competitive advantage are the use of specific and carefully drafted IPR
(Intellectual Property Rights) Licences and incorporating non-disclosure
clauses for participants to the model.
As BIM sophistication increases the risk to parties of breaching
these IPR Licences and non-disclosure clauses also rises and will need
to be addressed for all parties in the future development of contracts.
BIOGRAPHY
Civil Engineering Surveyor – March 2011
BIM – What are the Legal Implications? – 16th March 2012 Hawksell
Kilvington
BIM Opportunities and Risk – 17th January 2012 Pinset and Mason Lecture
CONTACT
Mr. Jason Smith
President Chartered ICES
Dominion House
Sibson Road
Sale
M33 7PP
Cheshire
Tel.: +44-161-9723100
Fax: +44-161-9723118
[email protected]
UNITED KINGDOM
 |



























